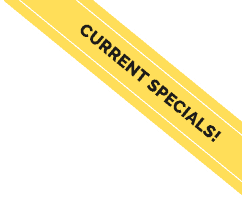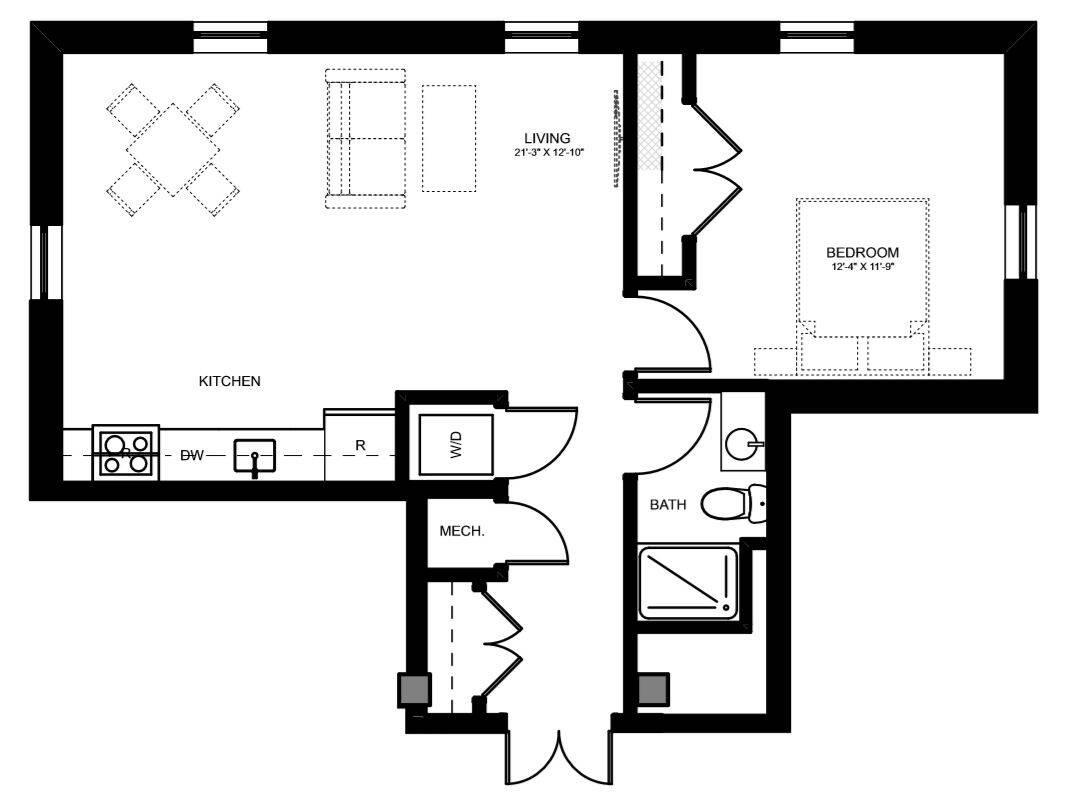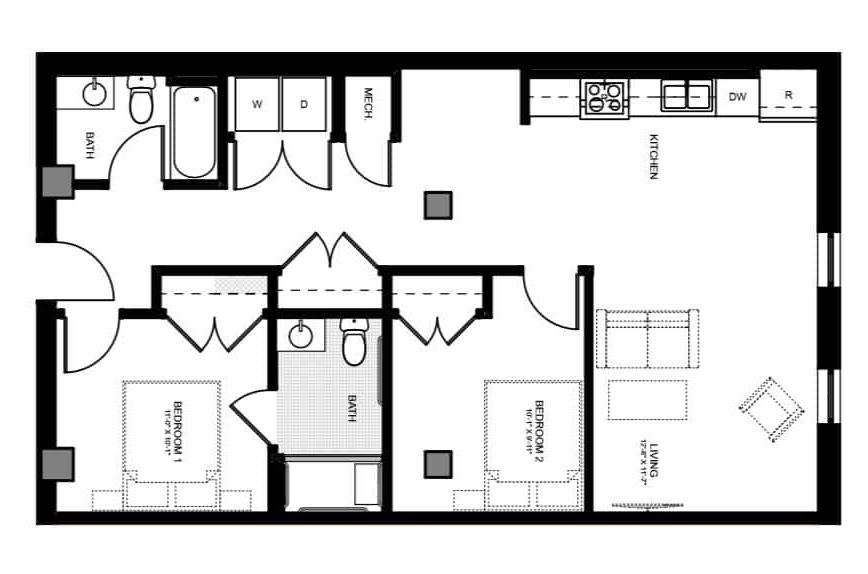
We invite you to view our floor plans below where you can view our different layouts. You can Schedule Tour online or visit us in person so we can show you all we have to offer!
STUDIO
BATHROOM: 1
SQ. FEET: 411 – 486
FROM: $995.00
This floor plan image is an example of a Studio layout. Through our renovations we wanted to preserve the historic charm of the building so every one of our floor plans is unique and no two are the same. Please reach out to see what is available and to Schedule a Tour!
ONE BEDROOM
BATHROOM: 1
SQ. FEET: 480 – 755
FROM: $1,095.00
This floor plan image is an example of a 1 Bedroom layout. Through our renovations we wanted to preserve the historic charm of the building so every one of our floor plans is unique and no two are the same. Please reach out to see what is available and to Schedule a Tour!
TWO BEDROOM
BATHROOM: 2
SQ. FEET: 694 – 900
FROM: $1,299.00
This floor plan image is an example of a 2 Bedroom layout. Through our renovations we wanted to preserve the historic charm of the building so every one of our floor plans is unique and no two are the same. Please reach out to see what is available and to Schedule a Tour!
HOUSING TAX CREDIT PROGRAM
THE LIFESTYLE YOU DESERVE AT A PRICE YOU CAN AFFORD
This affordable housing program is for individuals and families with moderate incomes, allowing below-market rents for those who qualify. The program is not a subsidized housing program, as each resident is responsible for their full amount of rent each month. Rental amounts are based on the preset income limits in the geographic area and not based on your household income. To be income eligible, your total household ‘gross’ income must be less than the preset income limit for the area.
1 Occupant – $44,760
2 Occupants – $51,120
3 Occupants – $57,540
4 Occupants – $63,900
5 Occupants – $69,060




